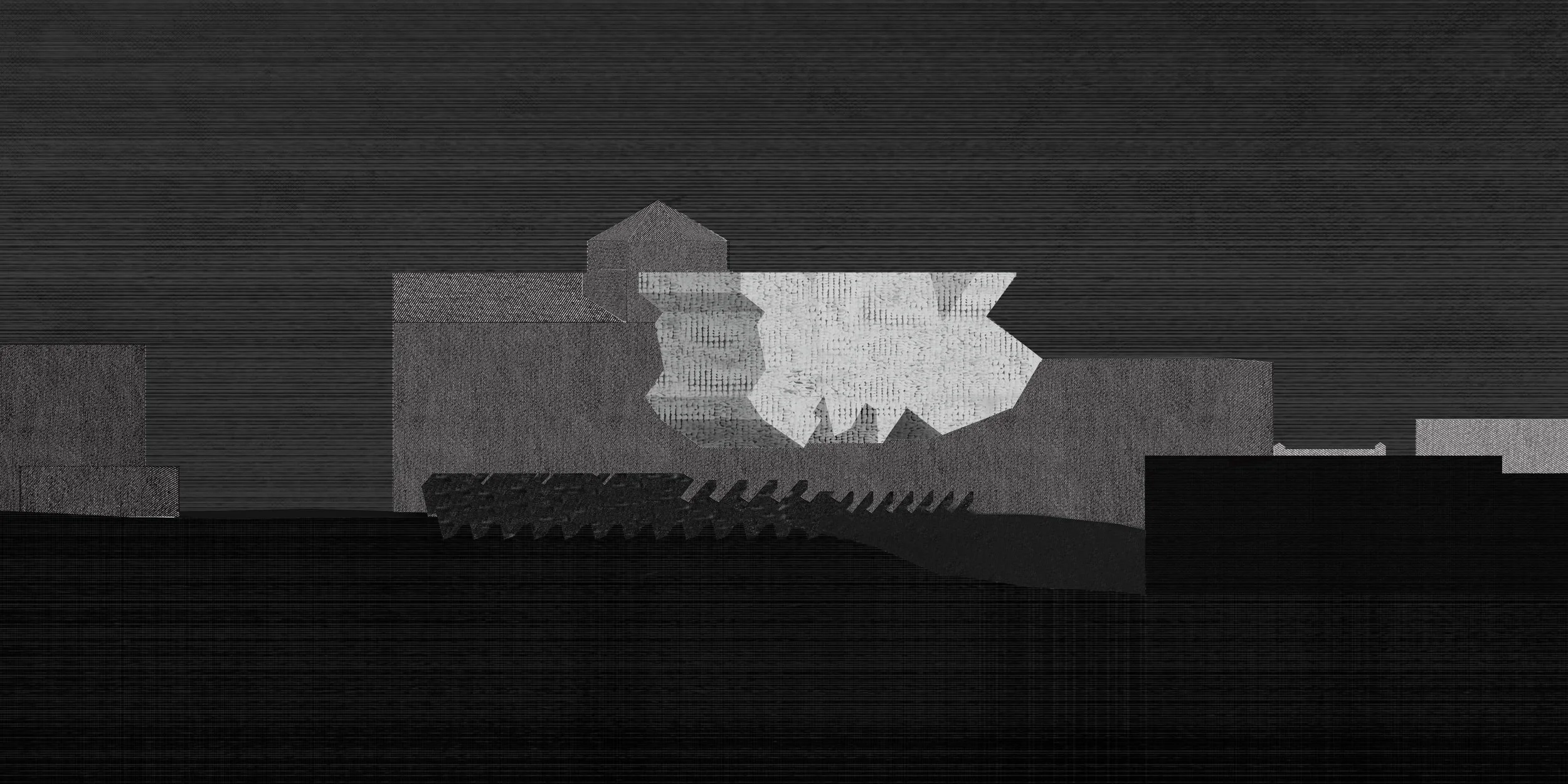Monumentality is enabled through the tension between black box and plinth, creating an experiential in-between space, enveloped by two disparate elements that are peculiarly, yet undeniably, related. By stripping the black box from its current condition of dense poche, the black box is immediately perceived from endless points of observation. This dissolves any hierarchy in side-ness, instituting fuzziness as a means of assertion and impact.
Formal Progression: From single icon to curated collection with varying moments of congestion and shifting scales, which is determined by both program requirements and the fundamental principals of Ros Warby's dance choreography and performance techniques.
Site Alignments: As one ascends UCLA's Janss Steps towards the Dickson Court, the underbelly expands and envelopes. The most linear "face" of the black box asserts Powell Library, while its complexities open as one rotates around the site.
The plinth extends its grain into the context, behaving as both building mass and landmass, a pedestal for the pressured in-between space; which shifts our understanding of a typical campus building’s interior public space, or even primarily enveloped outdoor central courtyard
Sectional Oblique: Operating between abstraction and realism, the encouraged technique for this studio challenges fixed notions of beauty and architectural representation and visualization. The conflict between opposing grains and the relationship between interior void and exterior void is most fully understood in the use of sectional oblique.
(Produced with rhino, V-Ray, Photoshop, Illustrator, original image size 72" x 72")
Theater Plan: There is incessant conflict between a primary and secondary grain, which tends to blur the distinction between black box, above, and plinth below. The hierarchical give and take between the two grains allows for a continuous shift in perception, while the intersections grant fleeting moments of clarity.
Program Scaling: Using Jean Nouvel's DR Concert Hall as precedence for our desired theater typology
Program Paradigms: Reworking Royce Hall's Iconic meeting spaces within the overall theater footprint. Stripping the theater from its thick poche as means of asserting its presence in a non-directional manner, therefore eliminating any sort of sideness and therefore instigating fuzziness.
Exterior + Unfolded Underbelly: The campus colonnade typology dissolves into the underbelly as a field of inconceivable structure - where the figure of the black box is dropping elements as a means of introducing fuzziness. The teeth of the plinth reflect as opposing elements in the underbelly, intensifying the friction between the two.
(produced with Rhino, V-Ray, Photoshop, Illustrator. Original image size 72"x72")
“When whole systems of geometric description and organization break down, seemingly unnatural connections between disparate elements emerge. The introduction into architecture of forms that are proto-geometric, or without exact measure, presents such an opportunity.”
-Greg Lynn: Folds, Bodies & Blobs
Studio Brief: The design project consists of a new building for Royce Hall at UCLA in Los Angeles. The new university building includes the University Auditorium, the Center for the Art of Performance at UCLA and the Royce Hall Terrace. Students focused on the autonomous object with the purpose of generating a hyper articulated interior void that is prototypical rather than specifically building oriented; beginning with artist research as the primary means of object making. In the disconnection between interior and exterior, the studio will seek new and maybe unconventional solutions to the problem of the icon. From classical notions of "Poche," to ideas about "Crowded Intricacies," "Sectional Object," etc. the studio will involve advanced techniques of solid projection.
Black Box. Mute Icon
VC Professor: Georgina Huljich,
of P-A-T-T-E-R-N-, Los Angeles
400 Level Visiting Critic Studio, Fall 2017
Design Collaboration with Samuel Dye
